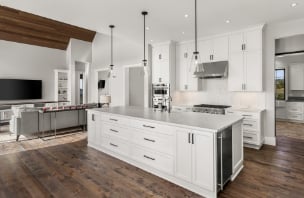You love your home — you just wish it had a little extra space. That’s why you’ve been considering putting on an addition. How can you make sure that your home addition looks like the original and not like it was tacked on?
It takes some planning to design and build natural-looking home additions. 50Floor has home addition tips to help guide you through the process.
Stick to Your Home’s Overall Design
An addition that looks nothing like the original home sticks out. Even if you can’t see the addition from the front of your home, work with an architect or builder who understands how to blend it seamlessly into the home’s intended structure and aesthetic.
By staying true to your home’s authentic design, you can ensure that your addition will be a shining improvement.
Choose Complementary Exterior Building Materials
Let’s say your current home is made from brick. Though you don’t have to use brick for your addition, you may want to pick a material with a similar feel. This means staying away from vinyl exterior siding and similar products that don’t work well together.
Be patient and explore the wide world of material options. The right one is out there!
Coordinate Your Interior Flooring
As you move inside your home from the original rooms to your addition, you want the experience to seem intuitive. That can’t happen if you have an unexpected change in flooring.
You can coordinate the floors you choose. If you have hardwood oak floors in the rest of your home, consider looking into oak solid hardwood or engineered oak hardwood for your addition. Either way, you’ll keep up with the general atmosphere and encourage easy room-to-room transitions.
Think About the Scale of Your Home
Scale is essential when you’re trying to build a home addition that looks like your original property. Many homeowners go overboard and end up adding super-huge additions to tiny, cottage-style houses. This makes the addition stick out rather than blend in.
When you’re working with your contractor of choice, bring up the subject of scale. Look at the size of your other rooms for guidance. Be sure to consider ceiling height, or you could wind up with roofing misalignment.
Turn Your Home Into a Place of Beauty With an Addition
When handled correctly, adding more space to your home can benefit you in many ways. You will have more room to relax, entertain and work, and you could add quite a bit of value to your real estate.
As you’re mapping out your upcoming home addition project, set aside time to talk with the flooring specialists at 50Floor. We can come to your home and help you figure out what flooring makes sense for your upcoming home addition design. Schedule an appointment today!





