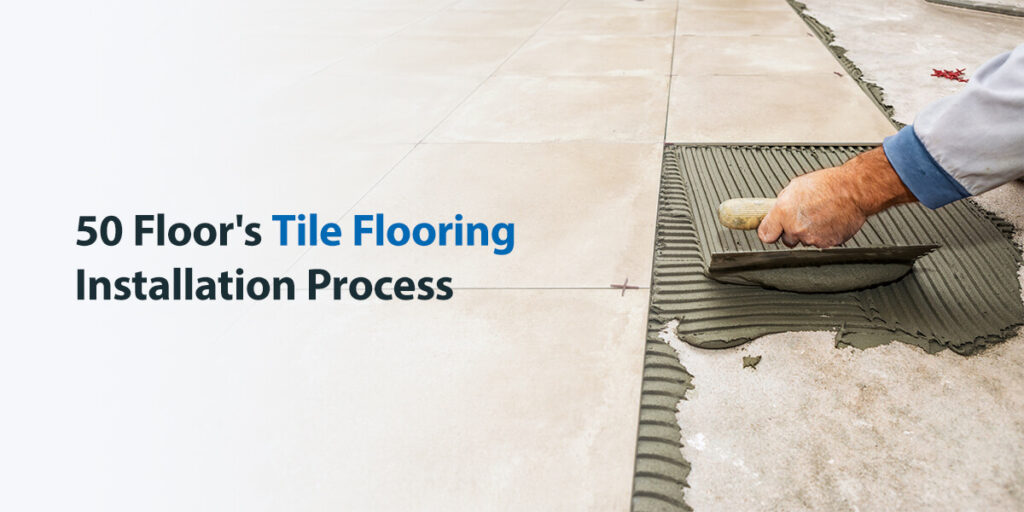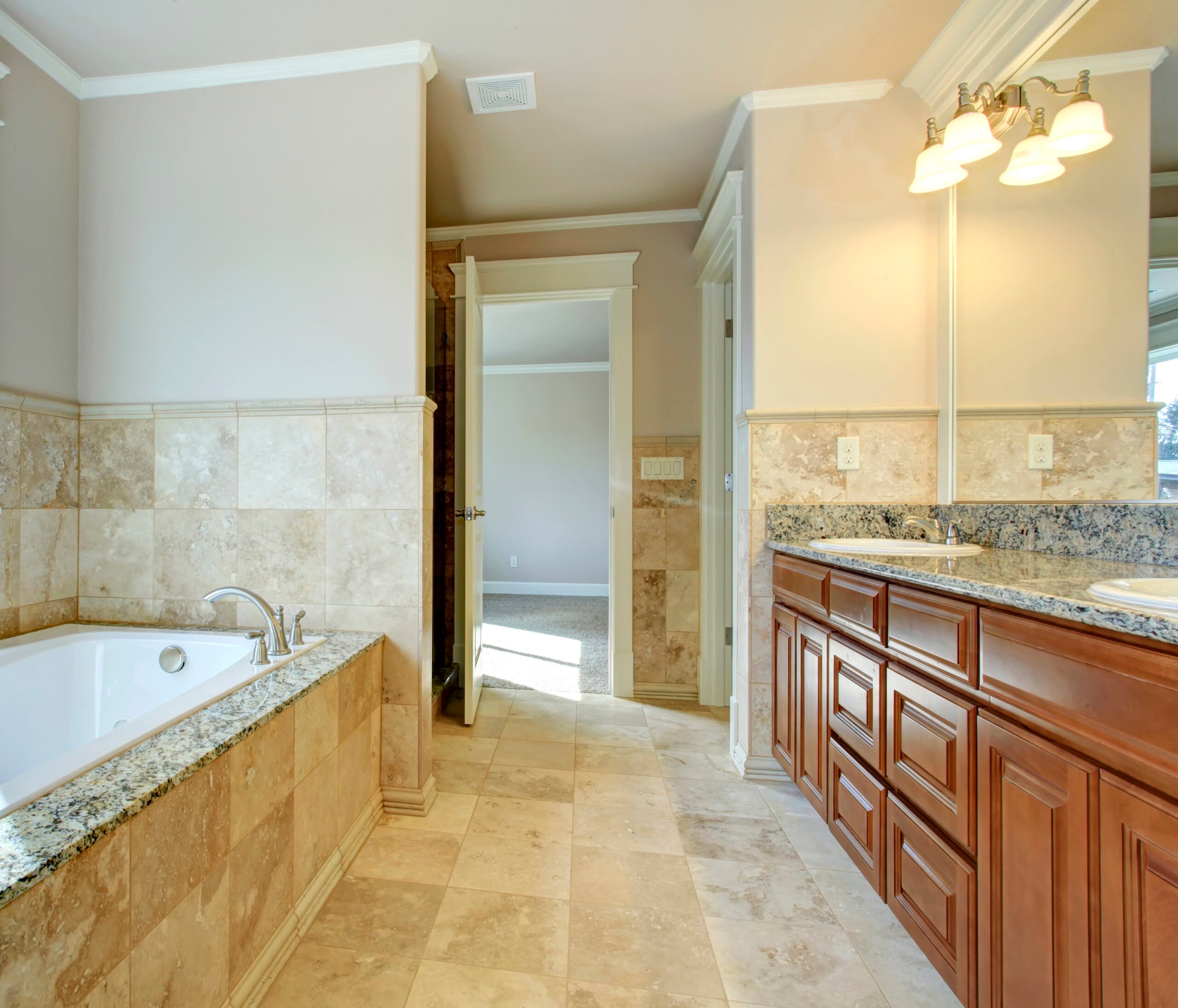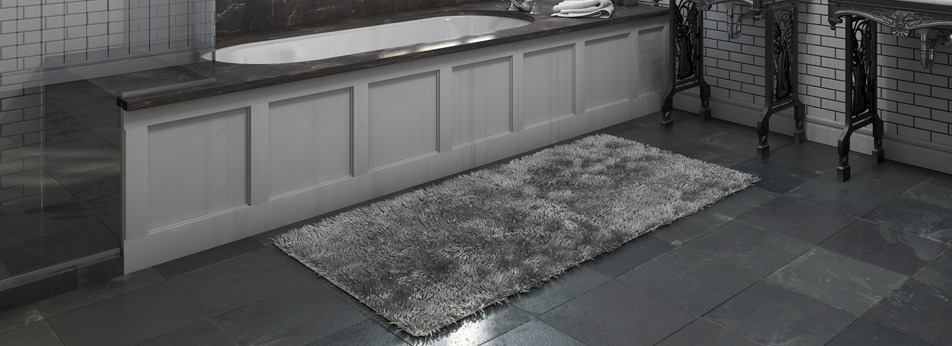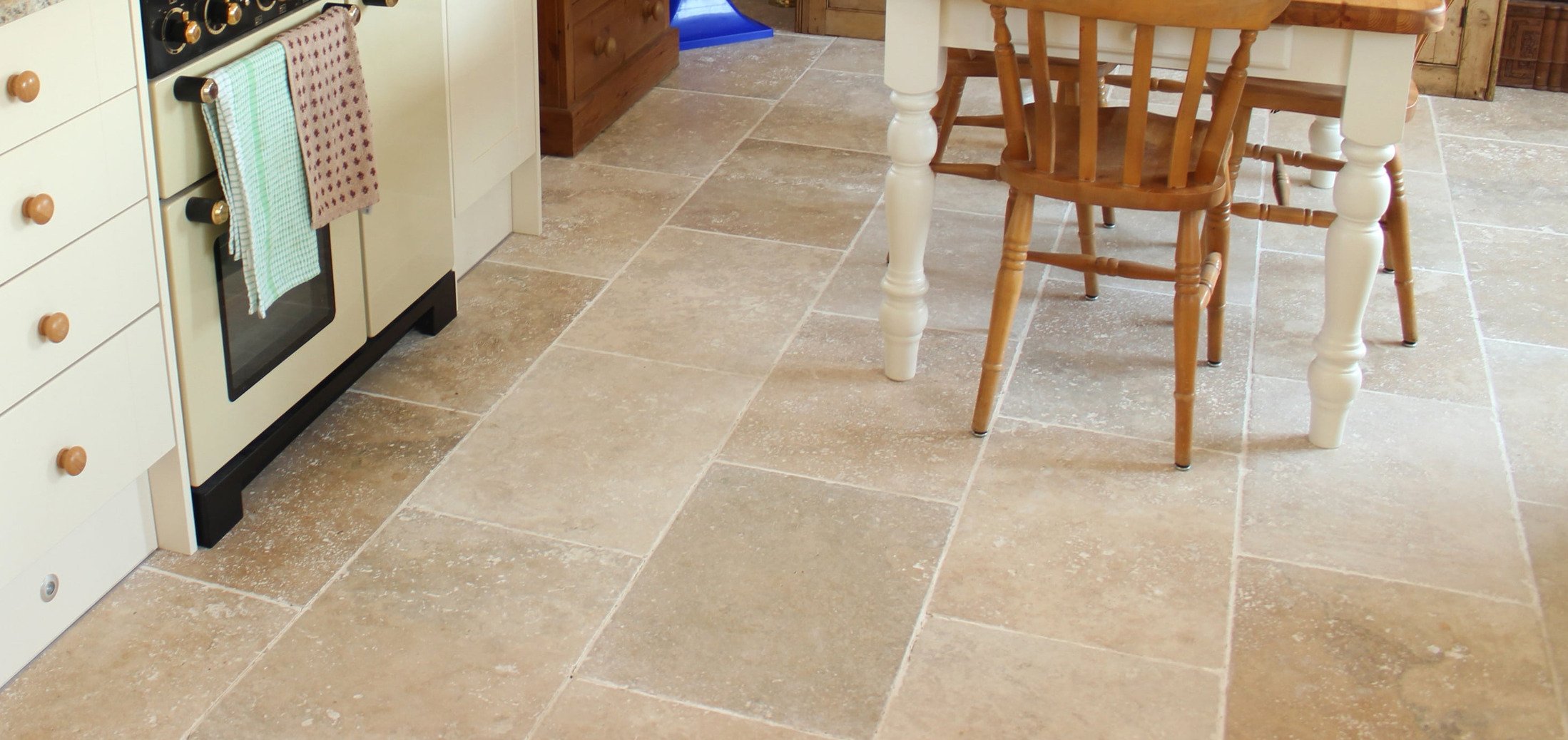

Tile is an excellent flooring choice for your home. As a popular option for kitchens and bathrooms, tile can support high traffic and withstand contact with water. It comes in many styles, colors and sizes, allowing you to find the type that best suits your home’s aesthetic.
50Floor can support your decision by providing installation services. Keep reading to learn what goes into tile installation and how you can prepare.
Tile Floor Installation Process
Installing a tile floor is a comprehensive process. 50Floor’s installation process starts before we even arrive — we call you 30 minutes prior because you must be present at the start and finish of projects. When 50Floor’s installation team comes, they will ask you to confirm your tile selection and application space to ensure they have the correct details to carry out your installation.
To smooth the process, our experts will help transport large pieces of furniture out of rooms. We will also assess subfloors and remove old flooring to provide the best results.
When it’s time to start laying down tiles, you can better prepare for tile installation by understanding the various steps, including:
When you can walk on the tile again, the installation team will bring the furniture back and clean any remaining debris. They’ll leave you with a maintenance pamphlet, so you can best preserve the tile’s quality.


How Should I Prepare for Tile Flooring Installation?
While 50Floor handles every aspect of the installation process, your actions before arrival can create a prepared environment, so teams can jump right in. Some preparation strategies you can try include:


What Factors Affect Tile Flooring Installation?
After arriving, 50Floor installation experts will assess your space to give you an accurate installation time estimate. Many factors can impact the time and the tools required to complete the installation process. Some aspects that affect your tile installation include the following:









